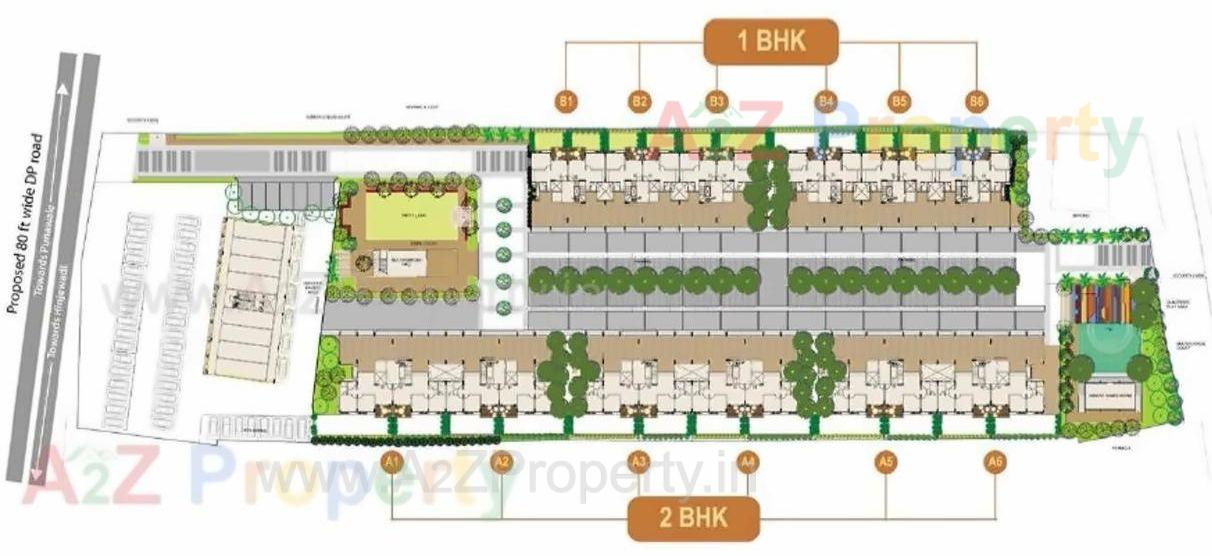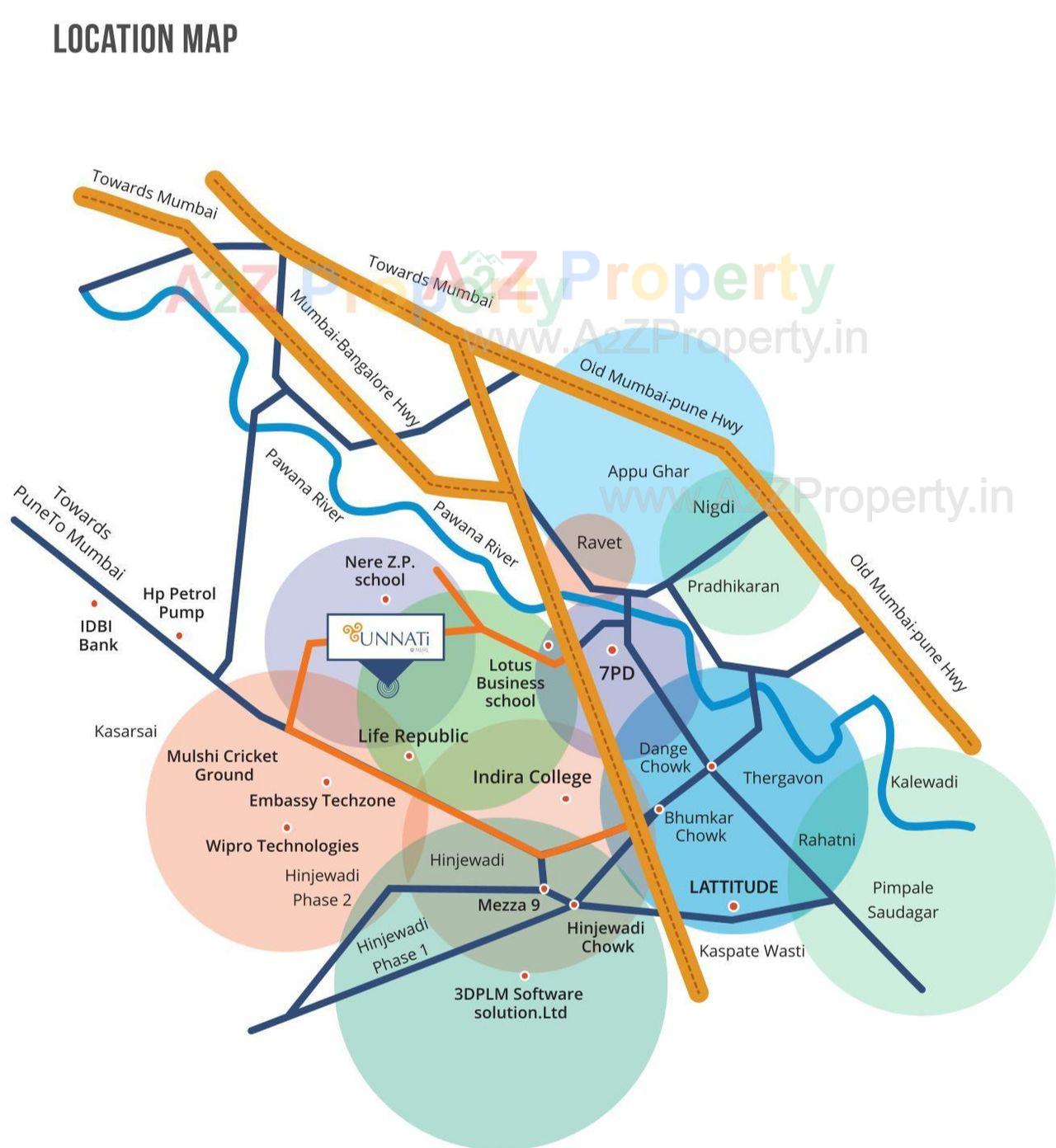3D Elevation
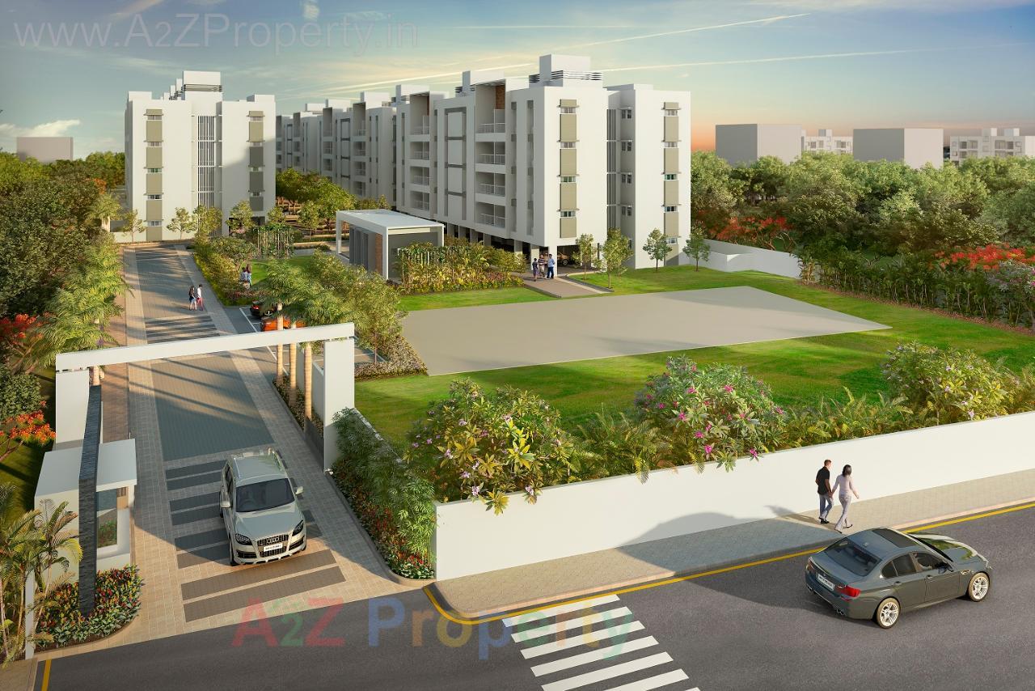
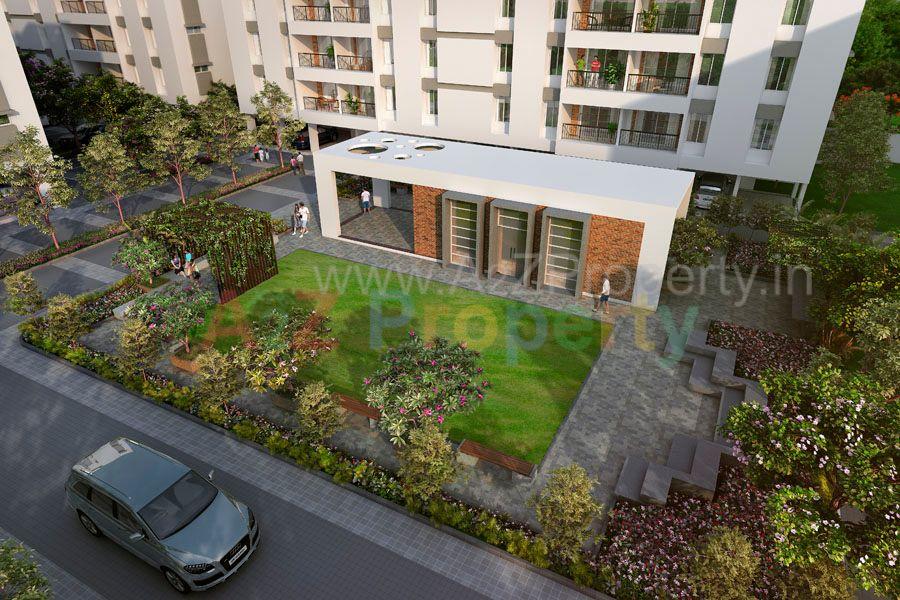
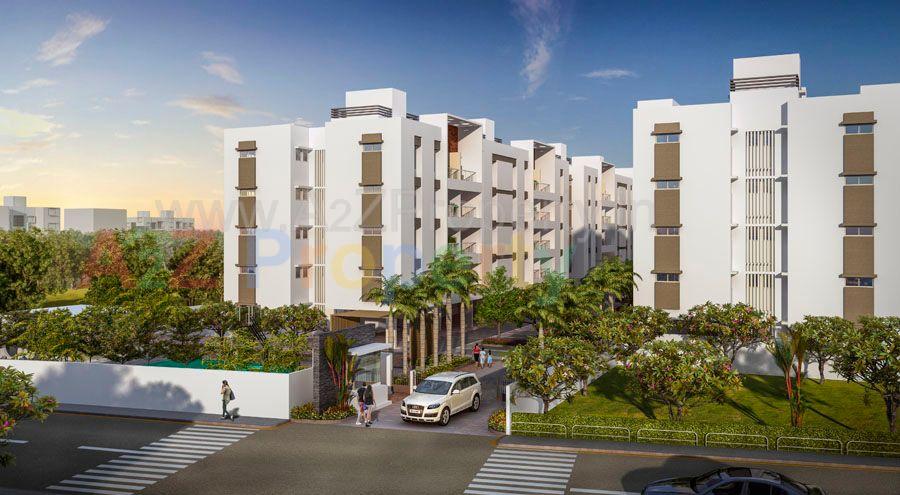
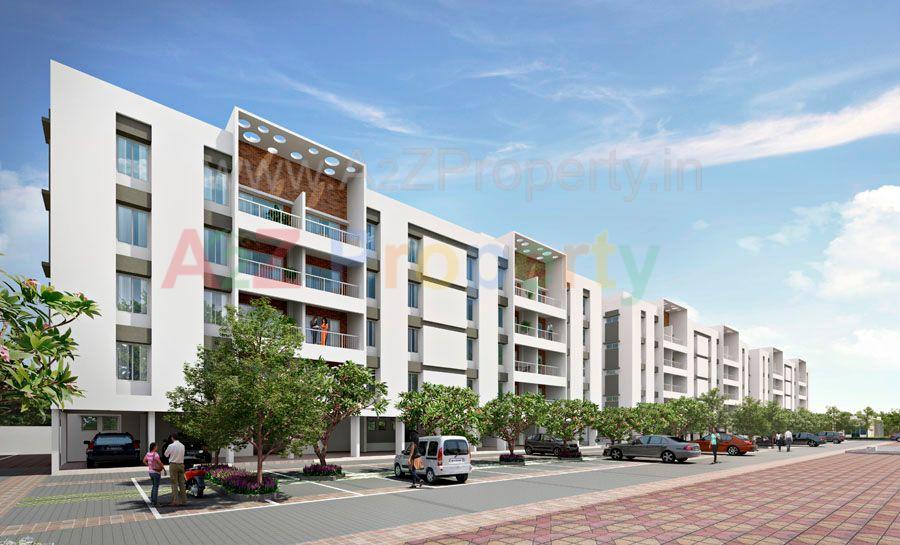
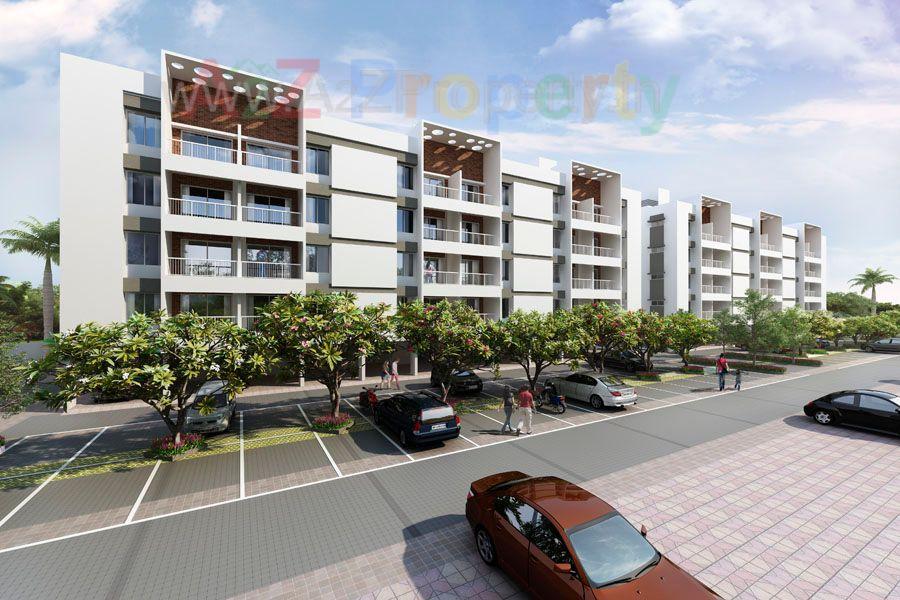
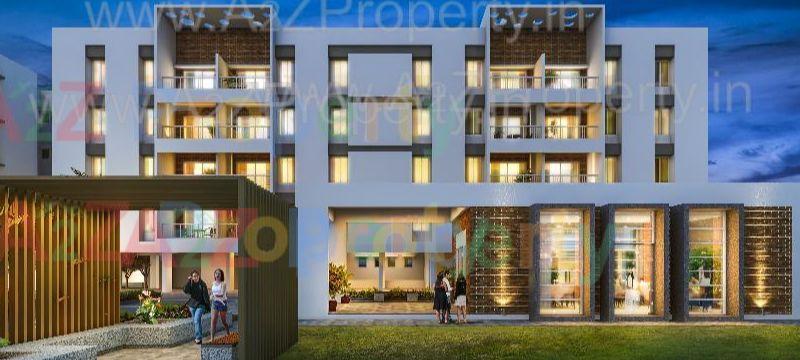
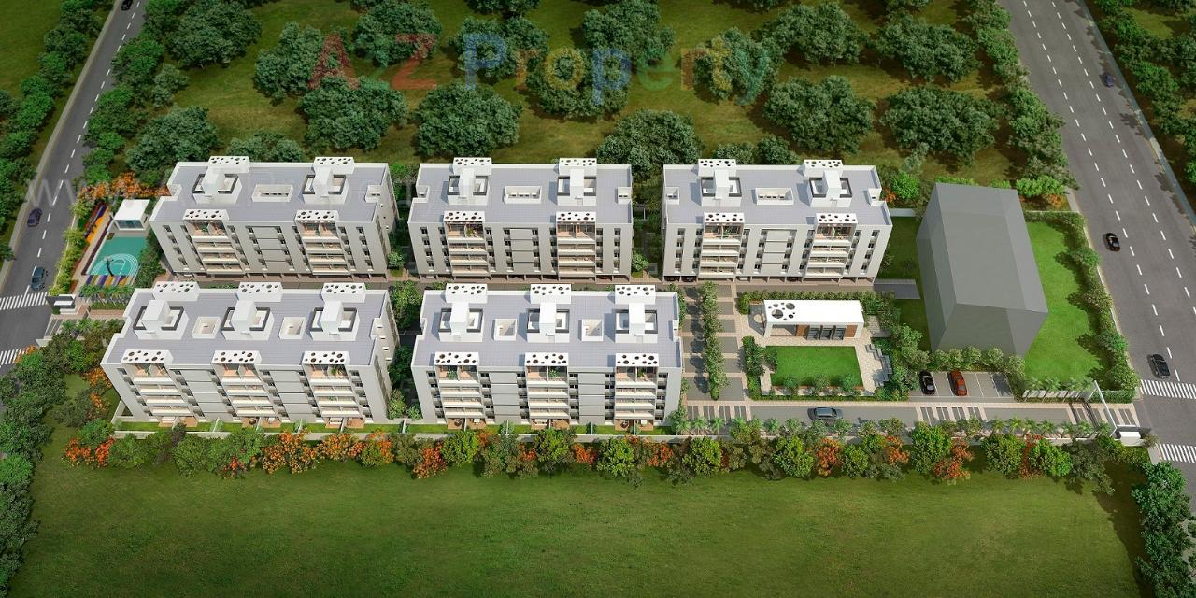
| Social Media | |
| More Info | A2Z Property Link |
| Contact |
+91 73043 51111 |
| Rera No |
P52100000976 |
* Actual amenities may vary with displayed information.
Indoor Games
Fire Safety
Children Play Area
Lift
Name Plates
Entrance Gate
RCC Road
Multi Purpose Hall
Landscape Garden
A home tucked away from the chaos of city life but still well connected to the city. This is what every home buyer desires! A joint venture based residential development that offers spacious and skilfully designed 1BHK and 2Bhk apartments in a subtle location like Nerhe New PCMC. This project is also well equipped with all modern amenities and 24/7 security service to facilitate the needs of the residents.
| Place | Reachable in Minute |
|---|---|
| OYO 5233 Hotel Stay | 7.9 |
| Collage Bhavan | 9 |
| Life Care Hospital | 5.7 |
| Address |
UnnatiPune, Maharastra - 412206 |
| Contact |
+91 73043 51111 |
|
sales@bhandariassociates.co.in |
|
| Share on | |
| Promoters |
Sigma Realty |
| Rera No |
P52100000976 |
| End Date |
2018-12-31 |
| District |
Pune |
| State |
Maharashtra |
| Project Type |
Residential |
| Disclaimer |
The details displayed here are for informational purposes only. Information of real estate projects like details, floor area, location are taken from multiple sources on best effort basis. Nothing shall be deemed to constitute legal advice, marketing, offer, invitation, acquire by any entity. We advice you to visit the RERA website before taking any decision based on the contents displayed on this website. |
